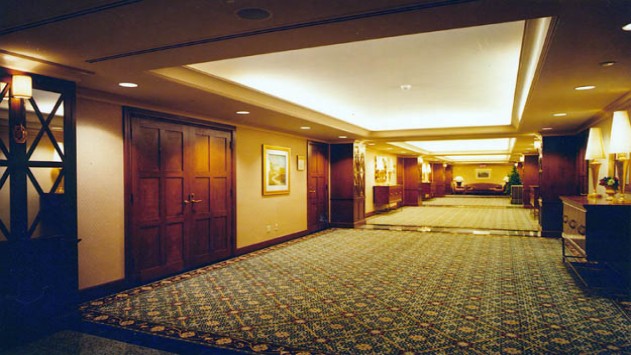
Queen Elizabeth Hotel
Category: Commercial buildings
Complex renovations in 3 phases:
1. Mezzanine level: Demolition and restructuring all the existing space into offices, adding two exit stairs leading to ground floor. Complete renovation of Men and Ladies WC as well as expanding "Le Montréalais" restaurant with a complete kitchen counter for service. The addition of windows on the exterior walls lead to the installation of a complex structural support to hold the exterior stone above.
2. Third floor: Transforming and renovating sixteen (16) rooms, including the existing space into an executive conference center.
3. Ground floor: Addition of two (2) exit stairs including the work on the exterior walls as well as the steel structure.
This extremely complex renovation in the existing hotel was the single largest renovation performed on the hotel since its opening. It had to be performed in 3 phases in order to keep the disturbance of the operations to a minimum.