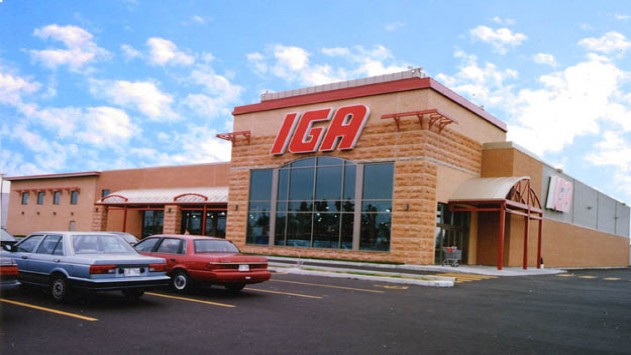
IGA Châteauguay
Category: Grocery anchored centres
Construction of a new food store. External walls made of brick, decorative block and metal siding. Curved canopy of exposed steel and covered with curved siding. Exposed and painted ceiling. Installation of insulated / vented slabs for freezer rooms. Installation of stainless steel hood for bakery. Installation of control systems for all equipment. Installation of underground conduit for refrigeration system to special equipment. Complete foundation and slab resting on piles. Structural steel with exterior walls of steel studs, gyplap, sprayed urethane, brick and metal siding. Installation of a 800 amp 347/600 volts 3 phase electrical entry. Installation of a complete lighting system. Connection of all owner's equipment and accessories and all decorative lighting fixtures. Intensive coordination with owner and owner's subcontractors for all required underground work, cold rooms, refrigerated rooms, freezers and heat recuperation system. Preparation of all work to receive owner's equipments at specified dates.
> Click here to return to grocery anchored centres category.